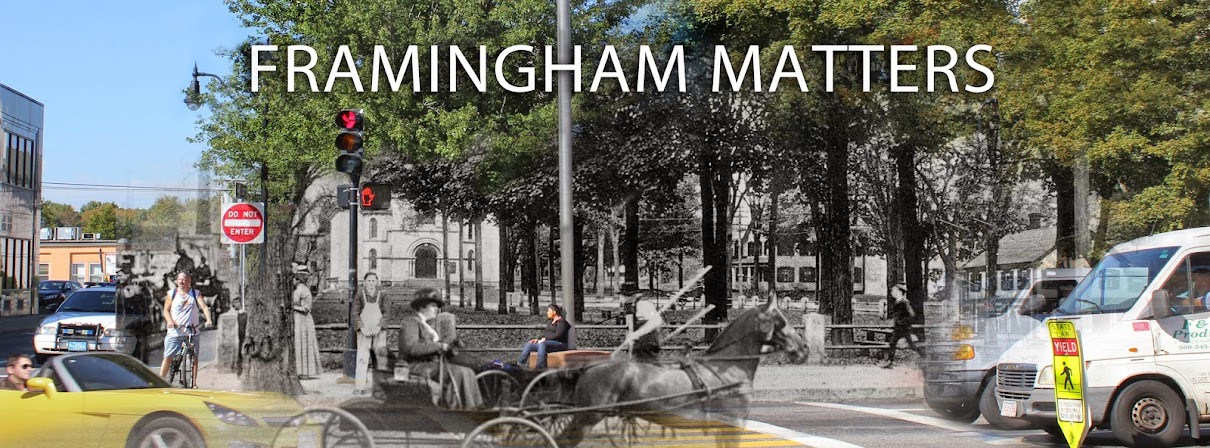 |
| To enlarge, click on photo. Right click again to enlarge once more |
Except for one open space at Concord and Howard Street, Downtown Framingham has a strong, unbroken streetscape of buildings from two to four storeys high. Maintaining a four-story height would provide density without causing shadows from tall buildings. Limestone and lighter color brick are predominant in the Central Business district. Maintaining similar volume and materials will create a harmonious appearance.
New construction along the main streets in Downtown should be no higher than existing 4-stories. If there is an unique case, a building design may be permitted up to 5-stories provided that it is stepped back 20’ from the front so that the additional height is not visible from across street level nor will it cause increased shadows. Construction of one-story structures is not permitted.
If designed properly, the current open space at the corner of Concord and Howard Streets could become the central focal point in Downtown Framingham. It is where the north-south axis meets with an east-west axis joining future development to Farm Pond and to the Dennison Building at Bishop Street.
It is important to reflect the details and materials of the downtown Common side to the opposite side of Concord Street. A new building at Concord and Howard would be set back approximately 30 feet to allow open space and outdoor cafe. Similar details of the Common would include duplicating the granite posts and metal rails along the street. Similar material, height and color of the TD Bank building would help create a strong east-west direction.
A new building at Concord and Howard could be a multi-business use of destination type businesses such as a small art theater and restaurant with outdoor cafe.
See related article showing possibilities when incorporating FarmPond to Downtown:
http://framinghammatters.blogspot.com/2014/05/renaming-mt-wayte-plaza-to-farm-pond.html
